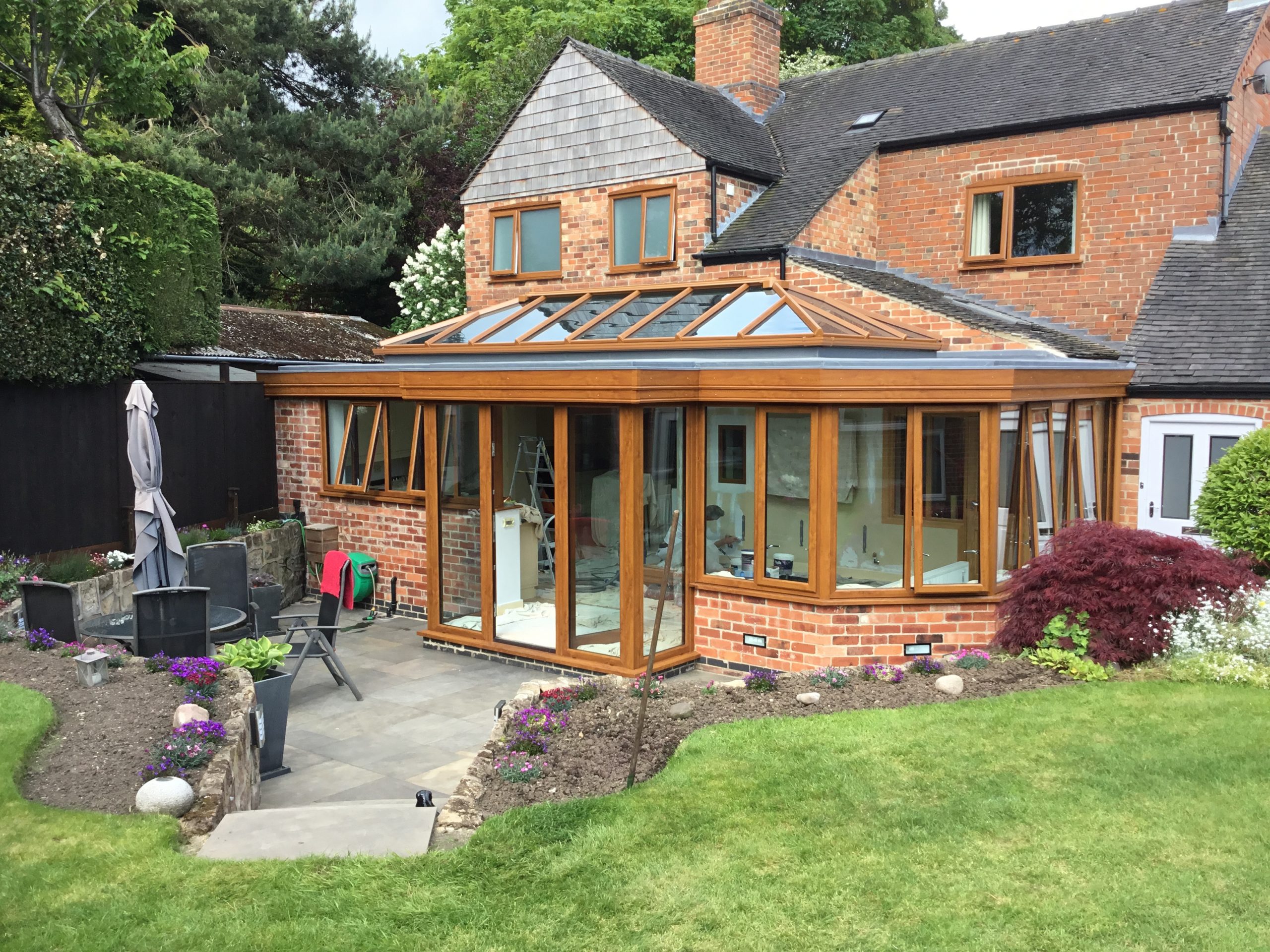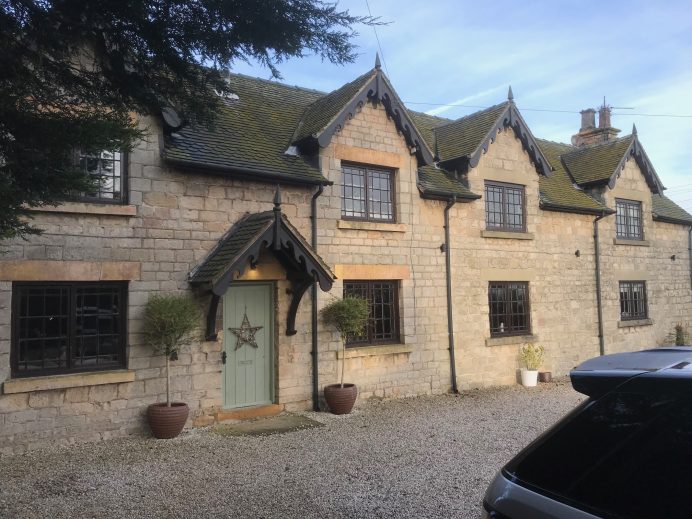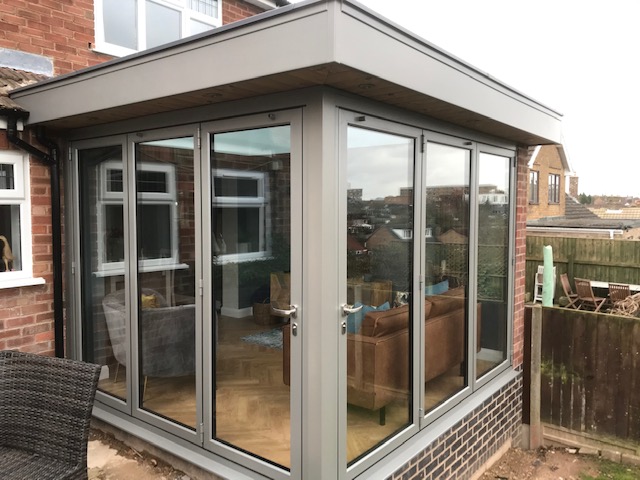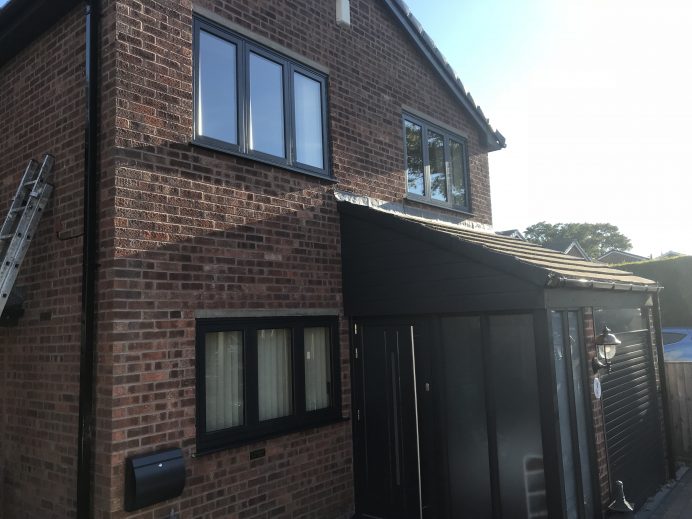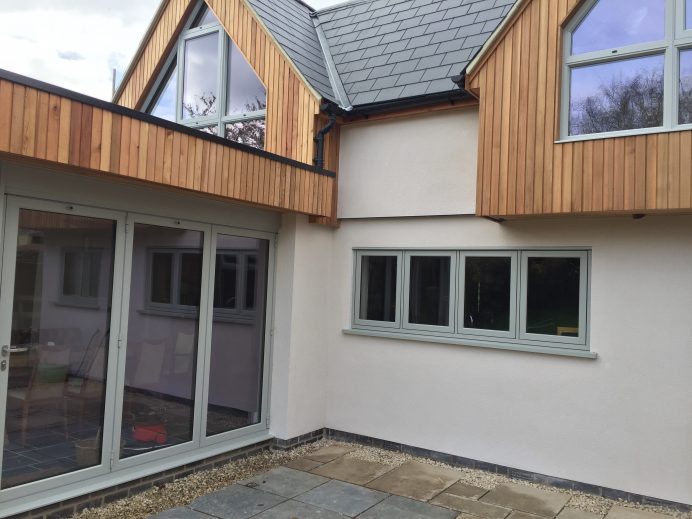Orangery Used as a Kitchen and Sitting Area
The Brief:
As we’ve already mentioned, orangeries are able to be used as a number of different kind of spaces, and in many of our jobs we have created orangeries to be used as more than one space. This has involved our team creating orangeries that are functional as both a office space and living room, A kitchen and a dining space, and a sitting area and a gaming area as well. For this particular build, our team removed an old rosewood conservatory and then build an anthracite grey orangery that would measure 7 metres wide by 3 metres out from the property and would result in the orangery being used as both a kitchen and living area.
To help the customer out with getting their dream kitchen for this project, we also provided the customer with M&S Interiors contact details, a company we have worked with for a number of years who build and design kitchens along with other interior design projects, and arranged from the customer to meet with a member of their team to start designing the kitchen for the build, which would help our design team create the rest of the build. Once the designs for the orangery had been created by ourselves and M&S Interiors, and agreed by the customer, our team could begin laying the base for the orangery and start on the main build in no time.
With the build finished off, M&S Interiors began working on the interior of the build and with the kitchen and finished off with the living area, and as you can see from the completed images, the final results are brilliant, and this is definitely a project we’ll refer to when people ask us about our previous shared room orangery projects.

