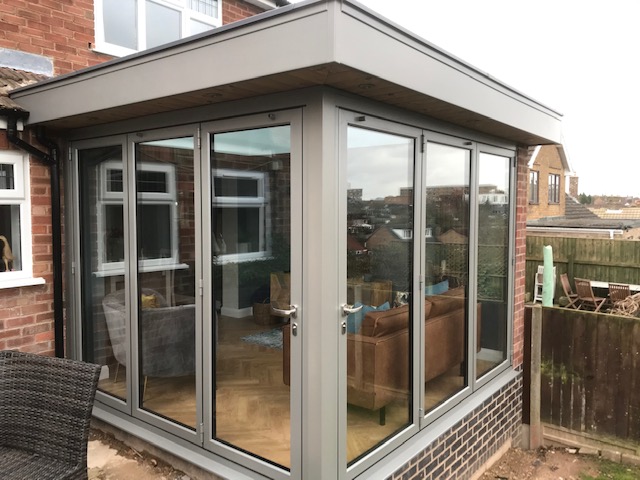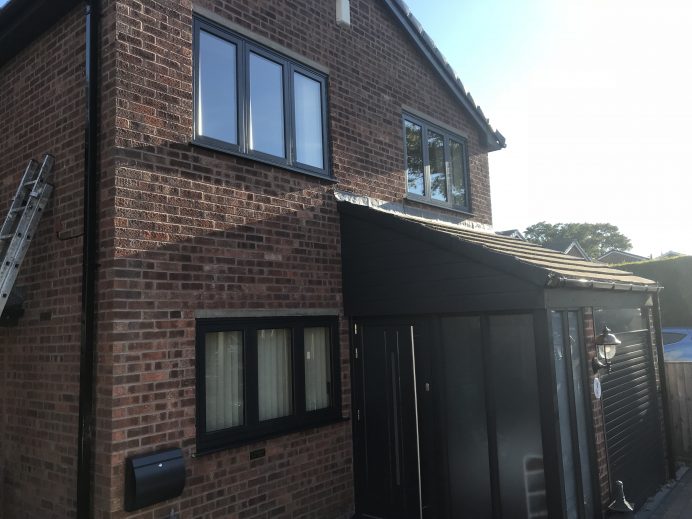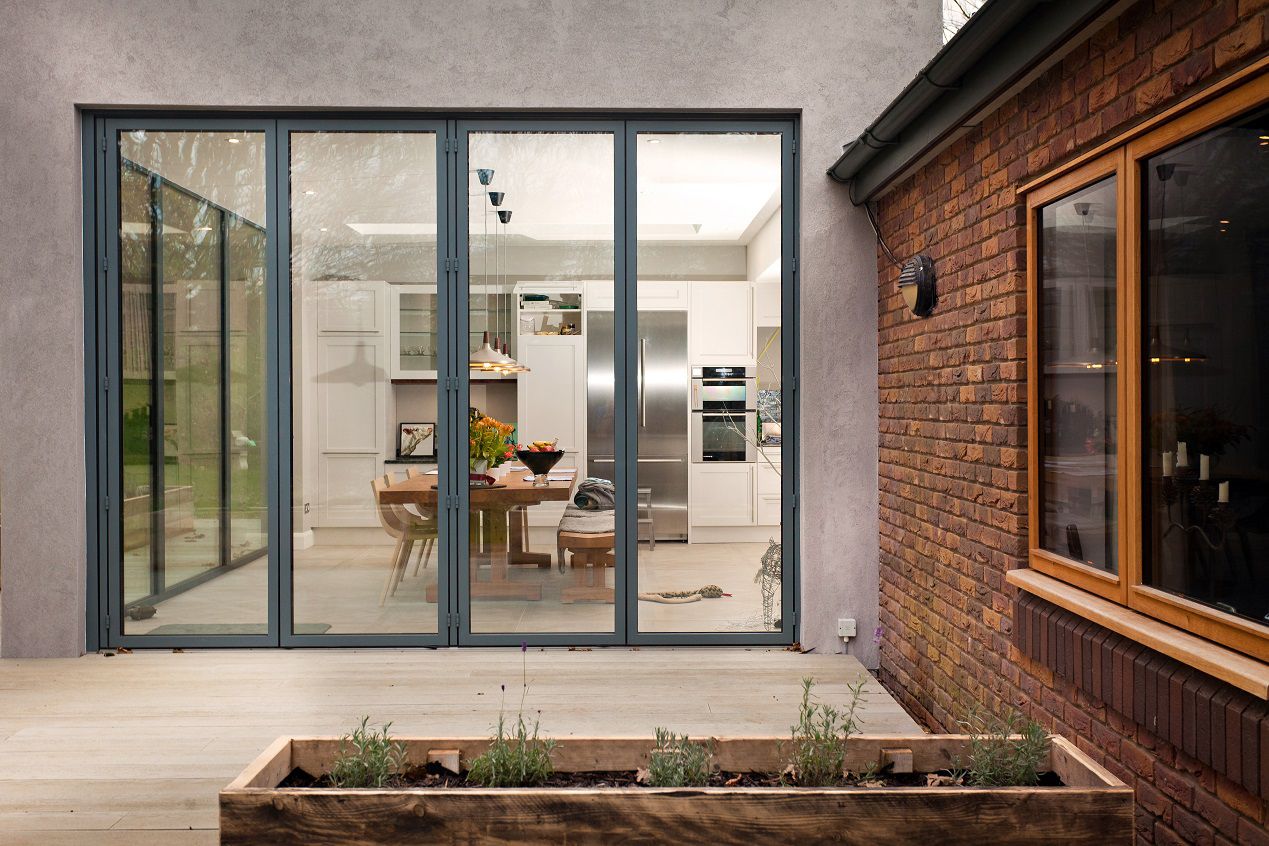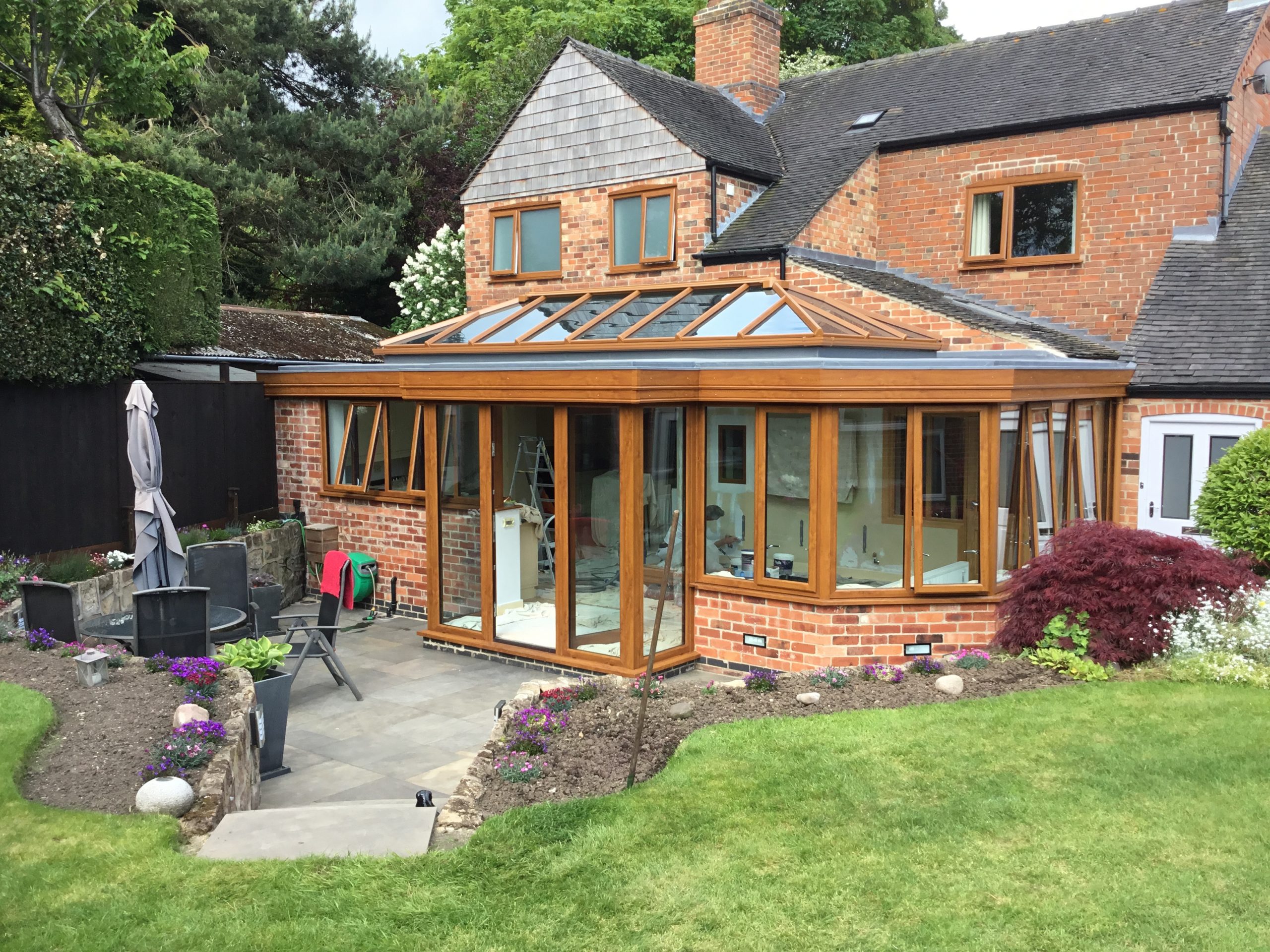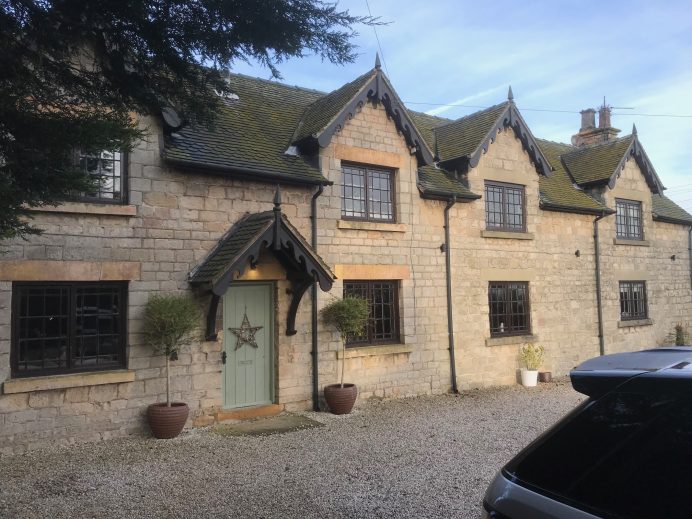A New Orangery Built to Allow More Light Into Home
The Brief:
One thing we have discovered recently, is the large increase in jobs where our team are taking down old conservatories due to the minimal amount of light that they let through. With many conservatories, they tend to have a poly-carbonate roof fitted, which even though it is renowned for being making falling water sound really loud when it hits the roof, it also heavily reduces the amount of light that enters the build it is a part of. Take this customers old conservatory for example, the combination of having a poly-carbonate roof and having a rosewood frame for their conservatory, resulted in the space becoming extremely dark through most parts of the year. With this being the case, the customer came to us to replace their current conservatory with a brand new orangery, which would be built on the same foundations that were being used by the current conservatory. The project first started out by designing a new orangery for the customer, which would involve installing a large 6 pane bi fold door across the front, large floor to ceiling windows on one wall and building a full wall for a TV to be fitted to. One of the obvious main areas of concern for the customer however was how much light was going to enter the property through the atrium roof, so with this in mind we ensured that the designs of the orangery included the largest possible sized atrium rood for the build. As you can see from the images, natural light now floods the space, and is a massive improvement on the old conservatory the customer once had.

