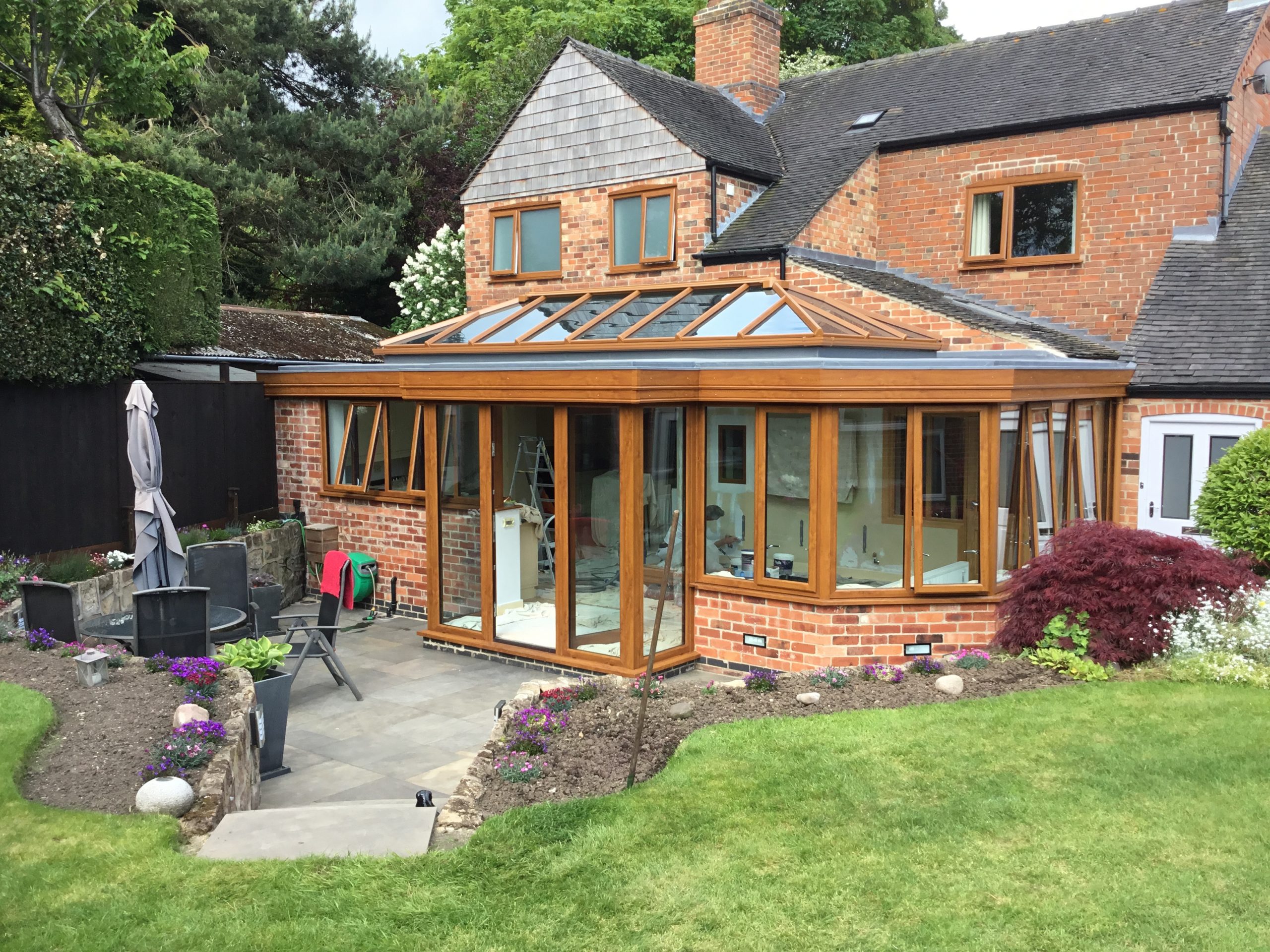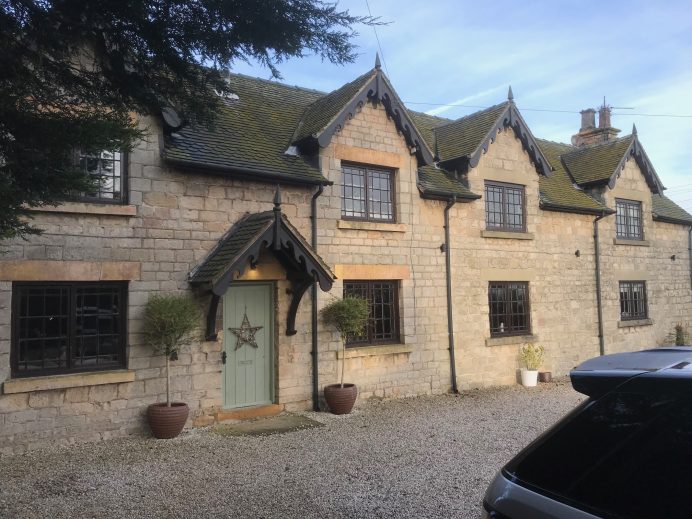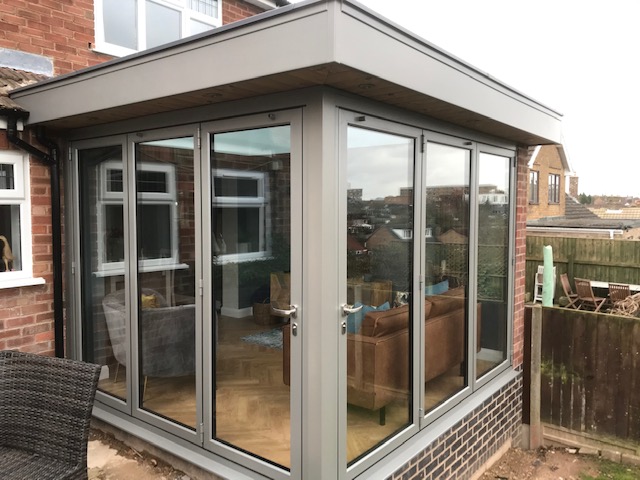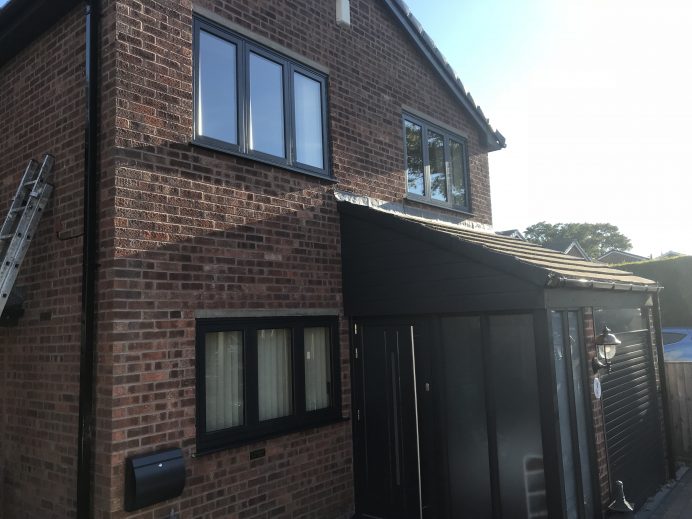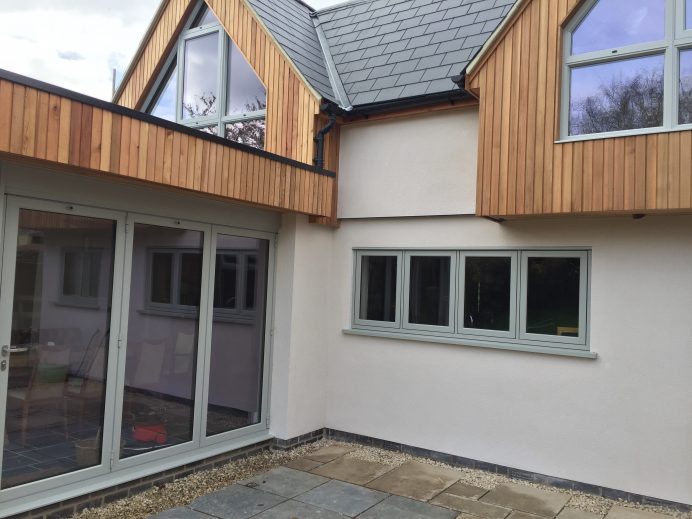Orangery Built With Open Plan Kitchen
The Brief:
One of the best things about have an orangery installed at a property is just how they are able to be used as a space. For example we have built orangeries for customers that have wanted to have a new dining area, kids play area, living space and a office space as well, orangeries really are that multi functional. In recent years however, customers have opted to have orangeries built to expand their kitchen space and create an open plan design which uses their current kitchen and the orangery as well. Take this customer for example who wanted an orangery fitted at the rear of their property, which would not only allow the customer to fit a counter that would extend from the kitchen into the orangery but would also provide a space where the customer could have a table fitted so their family could eat together. As you can see from the images, this 9 metre x 5 metre provides the customer with exactly what they need and alos allows the customer to use it through the whole year.

